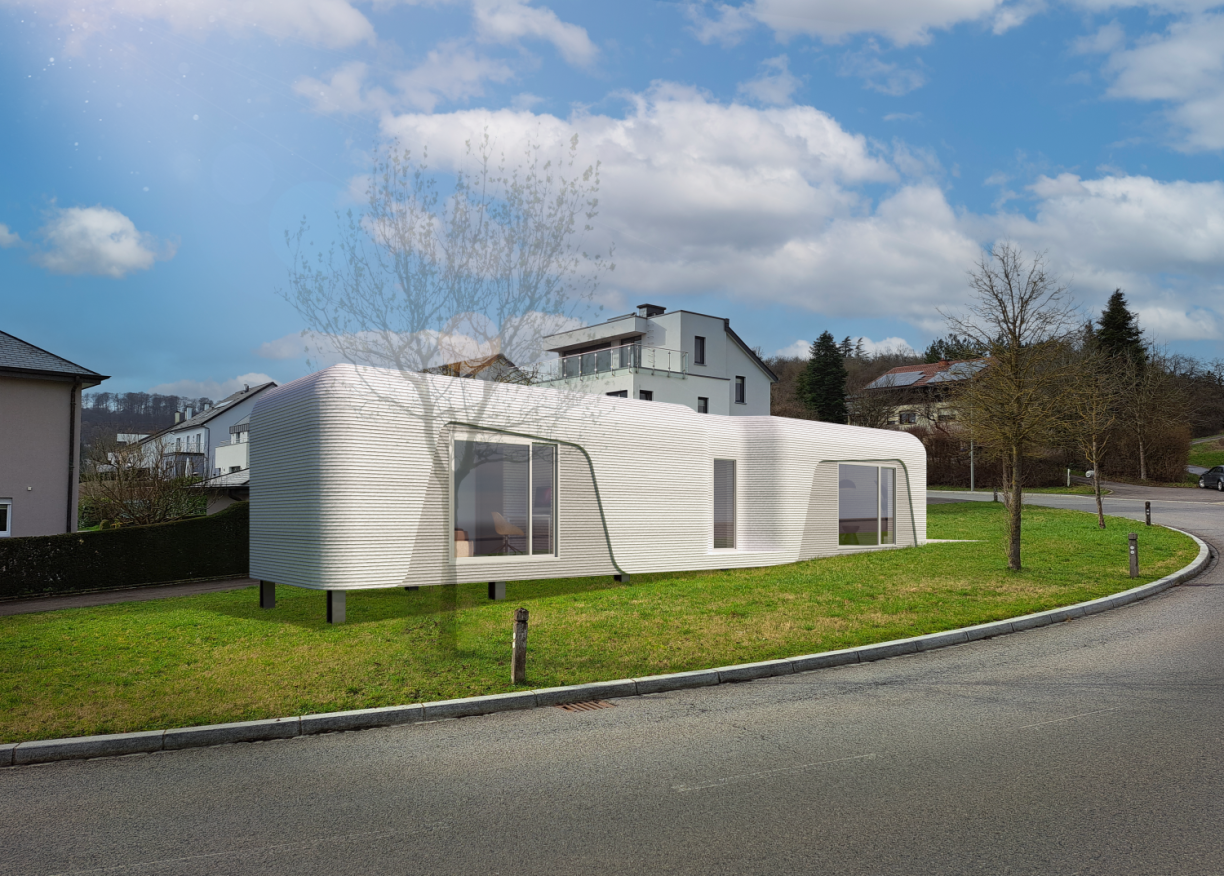
People who are rooted in or actively engaged with the municipality are to be offered a reasonable and supportive housing solution. A total of 21 new residential units are planned, with the first phase including five units for young people and sixteen for seniors.
A standout feature of the project is an innovative first for the municipality: a tiny house constructed using a 3D printer. These units, to be located in Rameldange, will be built from sustainable materials and designed to be energy-efficient. Remarkably, they can be printed in just one week and fully completed within four weeks. The housing project will allow young tenants to cohabit, and rental prices will remain below market rates – especially favourable for younger applicants. The units do not fall under the criteria for affordable housing as defined by national regulations.
Niederanven mayor Fréd Ternes outlined the concept and the municipality’s role as both builder and landlord. He explained that the tiny houses and the other apartments are built by the municipality, which remains the owner and only rents them out. A 47-square-meter tiny house “will rent for €900 a month, which is about 40% below the market rate”, Ternes said, adding that applicants falling into the young age bracket “must be under 35 at the time, and can stay for a maximum of 10 years. We call them ‘trampoline apartments’. The idea is to give people a springboard into the regular housing market.”
Despite the innovative approach, the project has faced criticism. During the municipal council meeting on 27 September, opposition parties Luxembourg Socialist Workers’ Party (LSAP) and Democratic Party reiterated concerns first raised in a written motion dated 24 June, 2024. They highlighted a range of technical, environmental, and legal uncertainties, and called for the matter to be placed on the agenda of a formal council session for a vote.
Their objections focused on a lack of transparency about the construction materials used, concerns over the carbon footprint of the project, and the absence of a precise legal definition for the size and classification of tiny houses.
Bujar Hasani, the architect behind the Tiny House project, offered insight into the composition of the material used in the 3D printing process.
“Essentially, the mix is made up of 60% gravel,” he explained. “The remaining 40% consists of water and cement, though the cement content is much lower than what you’d find in conventional concrete. Typically, cement makes up about 25% to 30%, but we aim for around 15% to 18%, depending on the weather conditions at the time of printing. We also use glass fibers, not plastic or synthetic materials, along with textile fibers, cement paste, and water. The exact process remains something of a trade secret, but the key point is that we intentionally avoid materials like steel or plastic.”
Despite the concerns raised by opposition parties, the black-green municipal council continues to support the initiative. They view 3D printing as a forward-looking approach that could help develop more flexible, efficient, and sustainable construction methods. The Rameldange pilot project is intended to serve not only as a housing solution, but as a symbol of innovation in local urban planning.
The total cost of the Tiny House project amounted to €317,000.