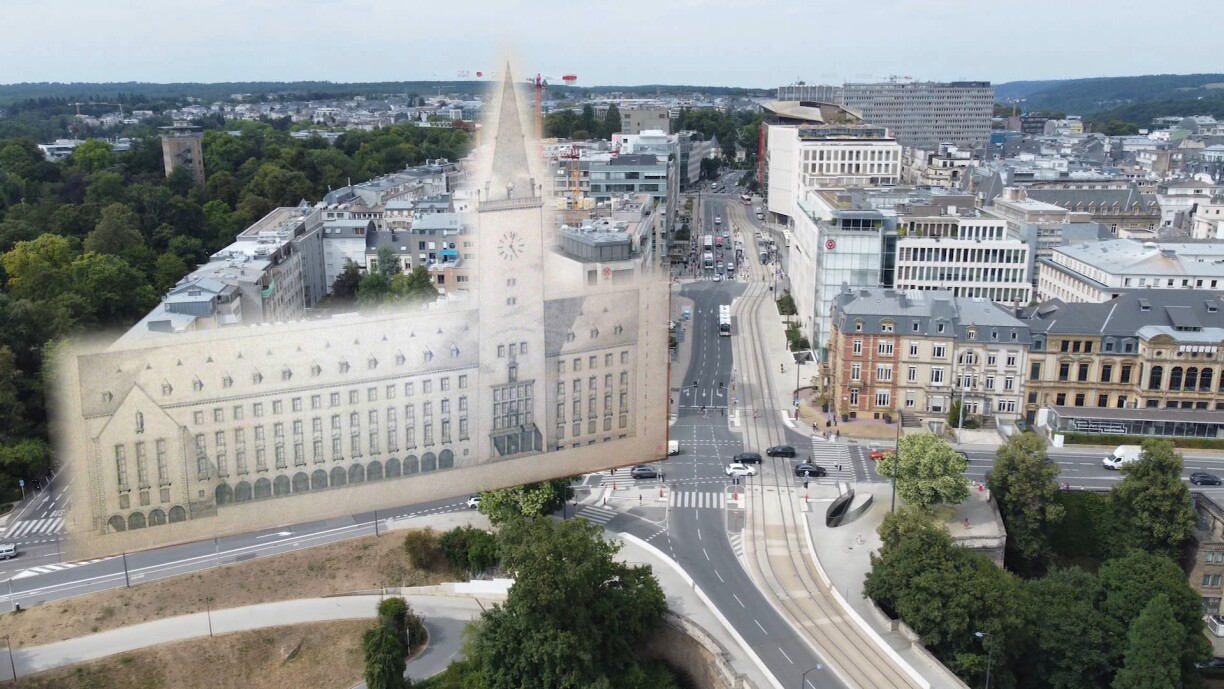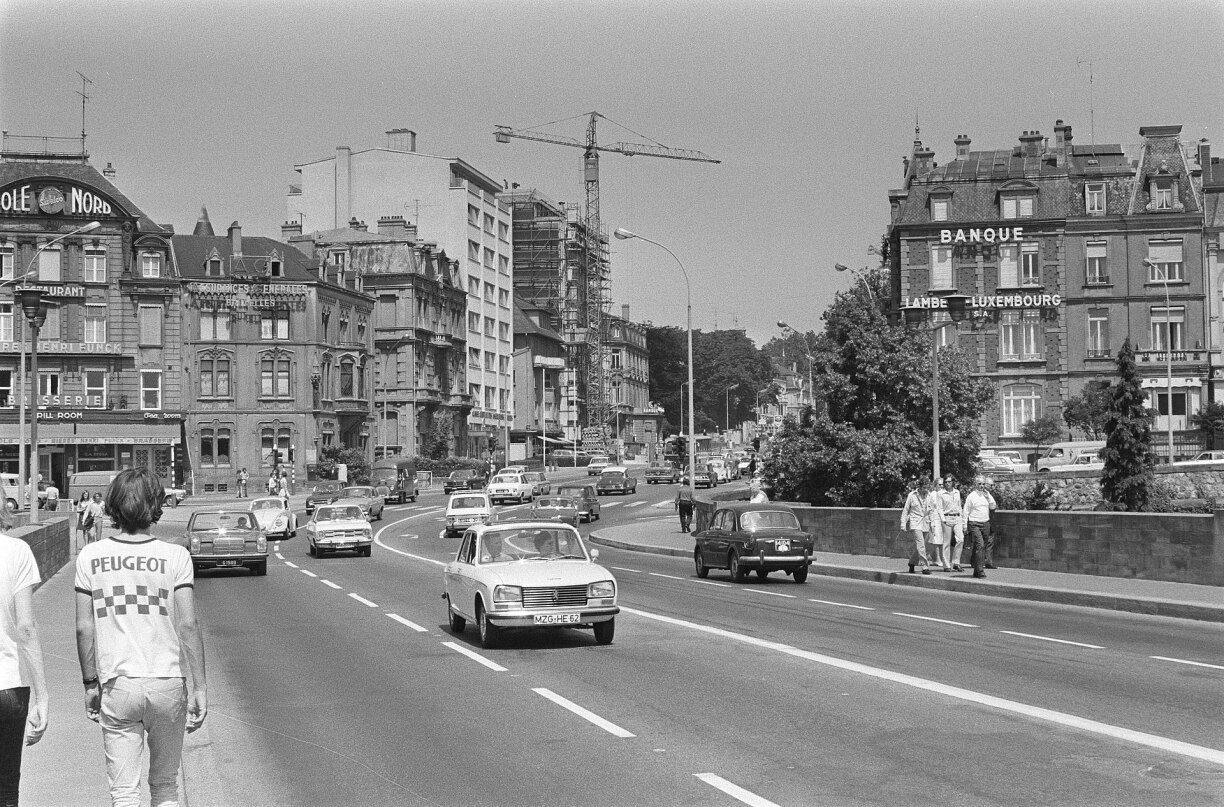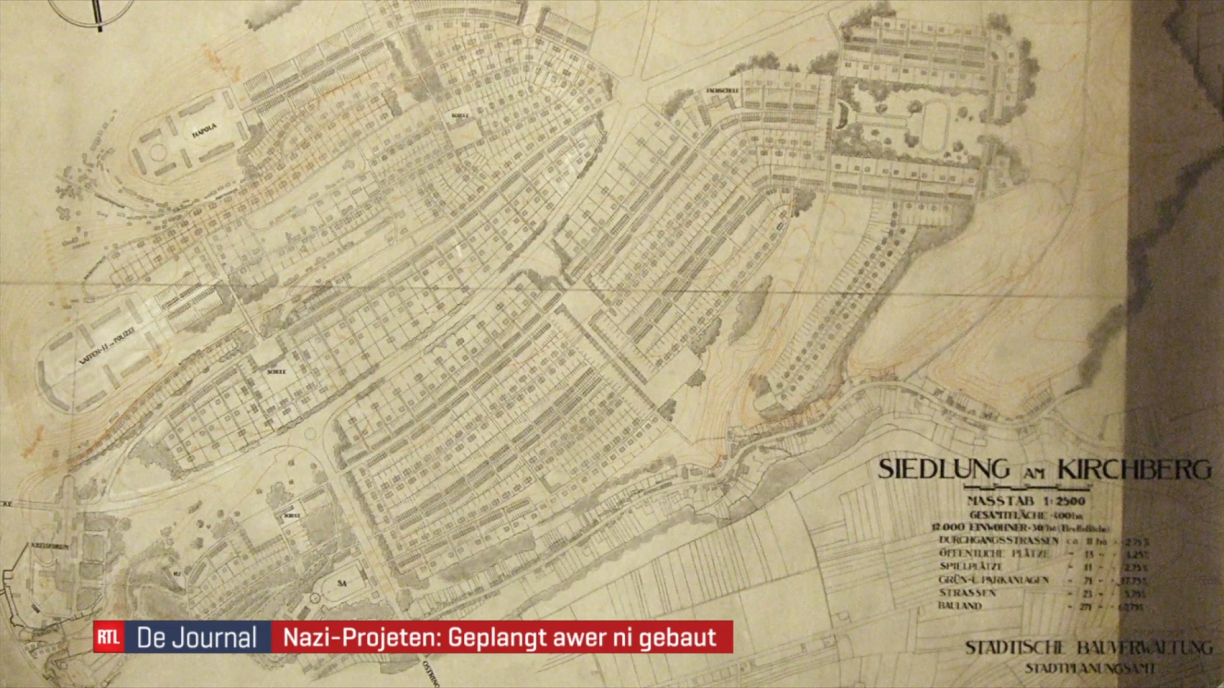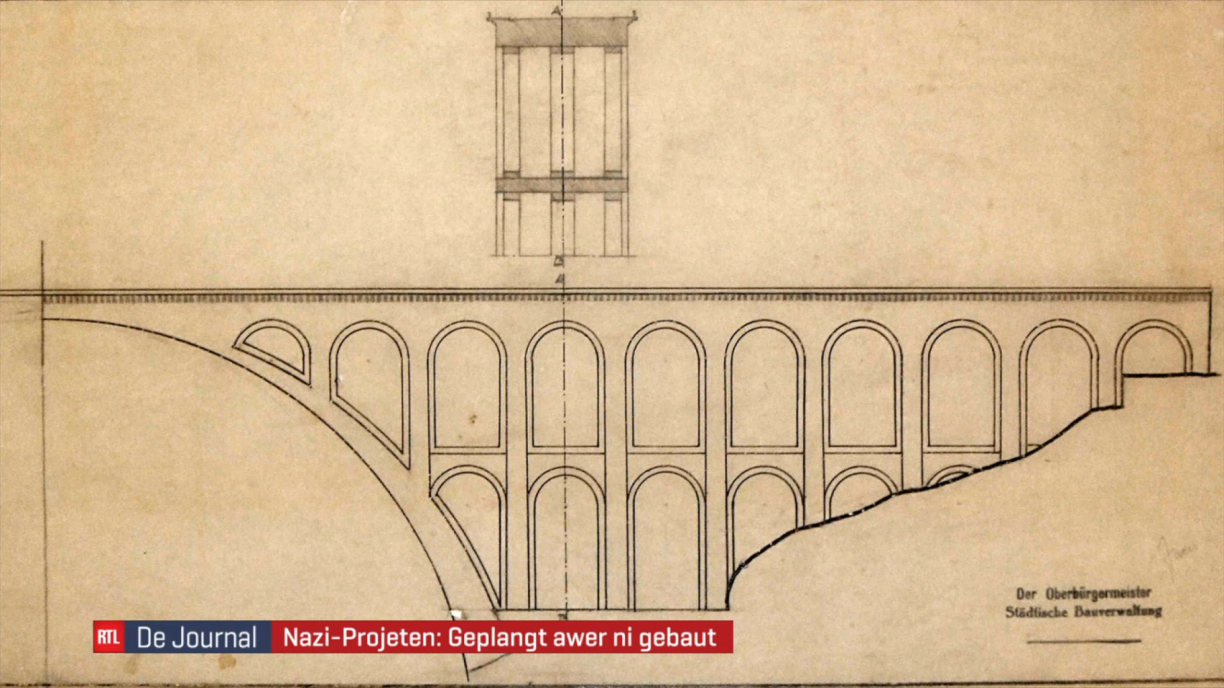
Most of the blueprints and drawings of the Nazi projects are in the municipal archives of Luxembourg City. For example, a new town hall was planned on the corner of Boulevard Royal/Avenue Marie Thérèse, where the Pole Nord, a former theatre and ballroom, stood at the time. The building was demolished in 2006 and replaced by Invik Bank Luxembourg.
Discover Luxembourg’s past: Nazi Germany launched last major offensive 78 years ago
The planned town hall was clearly influenced by typical administration buildings from the 1930s and 1940s. It would have featured an inner courtyard and plenty of space for civil servants. There was, however, also a touch of medieval architecture with the inclusion of a tower, which was a very popular architectural feature in the 19th century.

Right next to it, where the Centre Convict is today, the Nazis had planned a cultural forum, with a theatre, library, and cinema. For historian Stefan Heinz, it is clear that the Nazis wanted to Germanise the country through their architecture.
The Nazis’ strategy was to construct buildings that would also propagate German culture because they were aware that they could not provide Luxembourg with any financial incentives. For instance, only plays by well-known German writers like Schiller or Goethe would have been performed at the new theatre. Besides a theatre, the cultural forum would have featured other cultural buildings, such as a concert hall or a library.
The Nazis had a very special project in mind for the Kirchberg Plateau: a so-called party forum or district forum. The German architect Heinz Ritter, who was responsible for the project at the time, created a number of blueprints and sketches for the forum. At the centre of this project was the so-called Feierhalle (“Celebration Hall”).
The project was meant to combine a large square, intended as a parade ground, a large hall for meetings, and party buildings. Attached to this was to be a model settlement with single-family houses for German civil servants who were to live there.

Additionally, the Nazis had created a complete traffic plan for the city and its surroundings. This plan included several new motorways with the aim being to connect Luxembourg to the German motorways via Kirchberg. There were also plans to construct a bridge that would have connected the inner city with Kirchberg, serving as a small bypass if realised.

Last but not least, the Nazis thought that Findel was too small and planned to construct a new airport on 350 hectares of land between Hassel and Filsdorf.
None of these plans ultimately came to fruition.
Planned, yet never built(1): A National Museum at Rousegäertchen?
Planned, yet never built (2): A cathedral at Glacis?
Planned, yet never built (3): Arcades and a market hall at Knuedler?
Planned, yet never built (4): A museum and library at Piquet?
Planned, yet never built (5): A mausoleum on the Altmünster plateau?